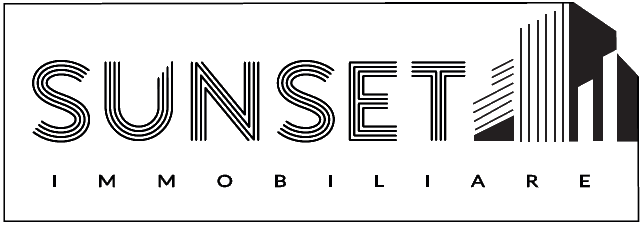

SUNSET IMMOBILIARE
Ref 2415768

Description
Semi-detached stone house, fully renovated.
The property is arranged over several levels as follows:
• Ground floor: spacious cellar and small wine cellar.
• First floor: entrance, living room, eat-in kitchen with balcony, bathroom, and storage room.
• Second floor: three bedrooms and a bathroom with a bathtub.
• The property also includes a cellar in the basement and a small outdoor courtyard.
Completely renovated in 2007, the interior finishes, designed for personal use, include:
• Alarm system
• Parquet flooring in the sleeping area
• Independent heating systems for the two floors
• Chestnut wood window frames with mosquito screens
Situated in a sunny position at the edge of a village, easily accessible, about 15 minutes from Aulla and 12 minutes from Fivizzano. Energy performance rating in progress.
The property is arranged over several levels as follows:
• Ground floor: spacious cellar and small wine cellar.
• First floor: entrance, living room, eat-in kitchen with balcony, bathroom, and storage room.
• Second floor: three bedrooms and a bathroom with a bathtub.
• The property also includes a cellar in the basement and a small outdoor courtyard.
Completely renovated in 2007, the interior finishes, designed for personal use, include:
• Alarm system
• Parquet flooring in the sleeping area
• Independent heating systems for the two floors
• Chestnut wood window frames with mosquito screens
Situated in a sunny position at the edge of a village, easily accessible, about 15 minutes from Aulla and 12 minutes from Fivizzano. Energy performance rating in progress.
This property is shared through AgestaMLS
Consistenze
| Description | Surface | Sup. comm. |
|---|---|---|
| Principali | ||
| Sup. Principale | 115 Sq. mt. | 115 CSqm |
| Accessorie | ||
| Cantina non collegata | 20 Sq. mt. | 4 CSqm |
| Cantina non collegata | 15 Sq. mt. | 3 CSqm |
| Cantina non collegata | 3 Sq. mt. | 1 CSqm |
| Corte/Cortile | 10 Sq. mt. | 1 CSqm |
| Total | 124 CSqm | |
Details
Contract Sale
Ref 2415768
Price € 160.000
Province Massa Carrara
Town Fivizzano
Rooms 5
Bedrooms 3
Bathrooms 2
Energetic class
G (DL 192/2005)
EPI kwh/sqm year
Centrl heating individual heating system
Condition good
Kitchen habitable

























 0187300799
0187300799
 3289496536
3289496536